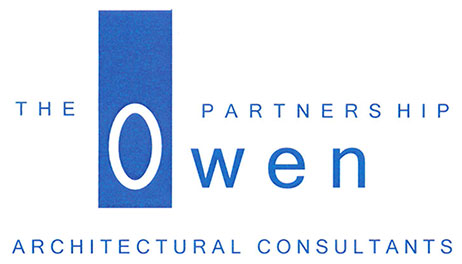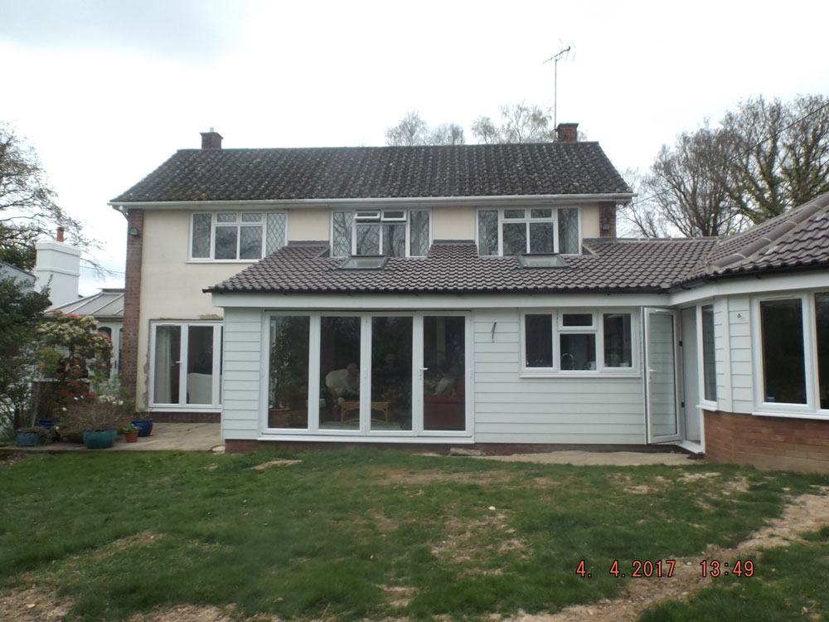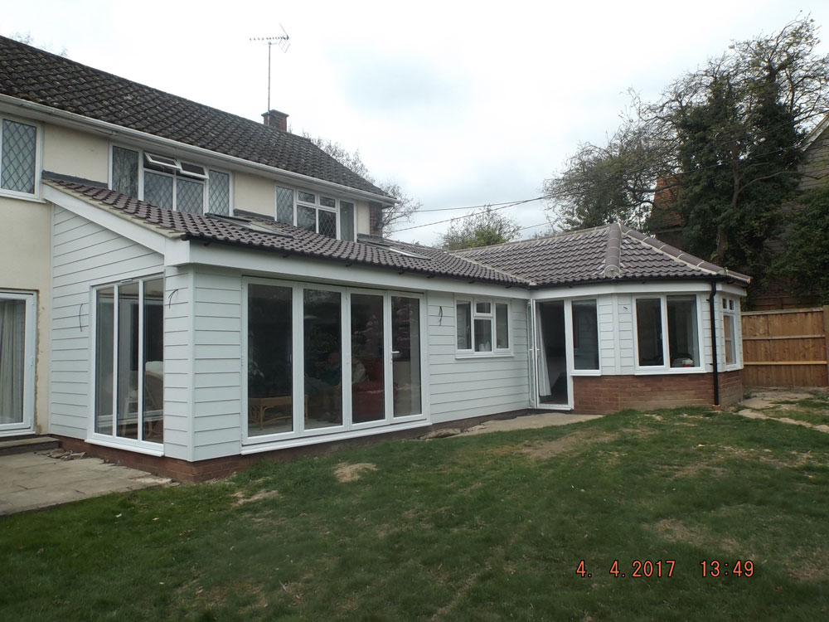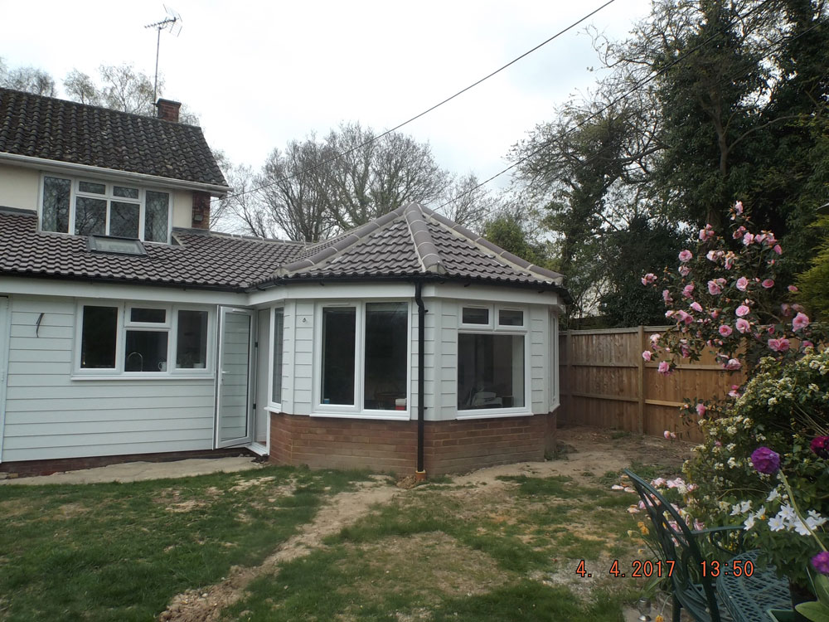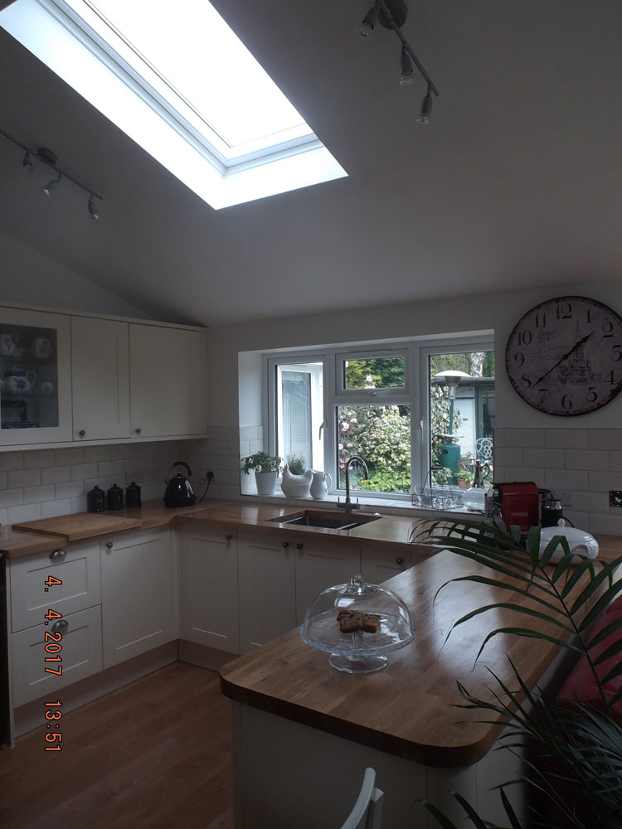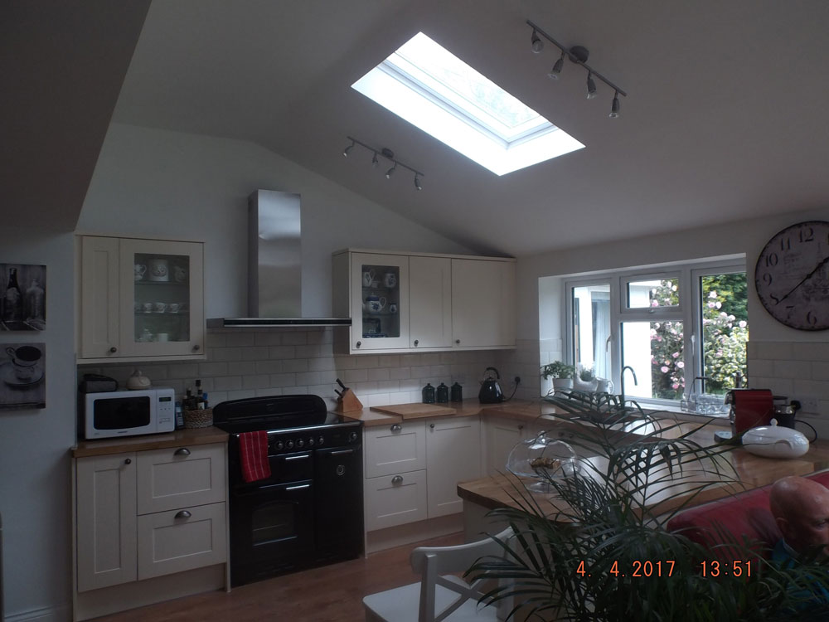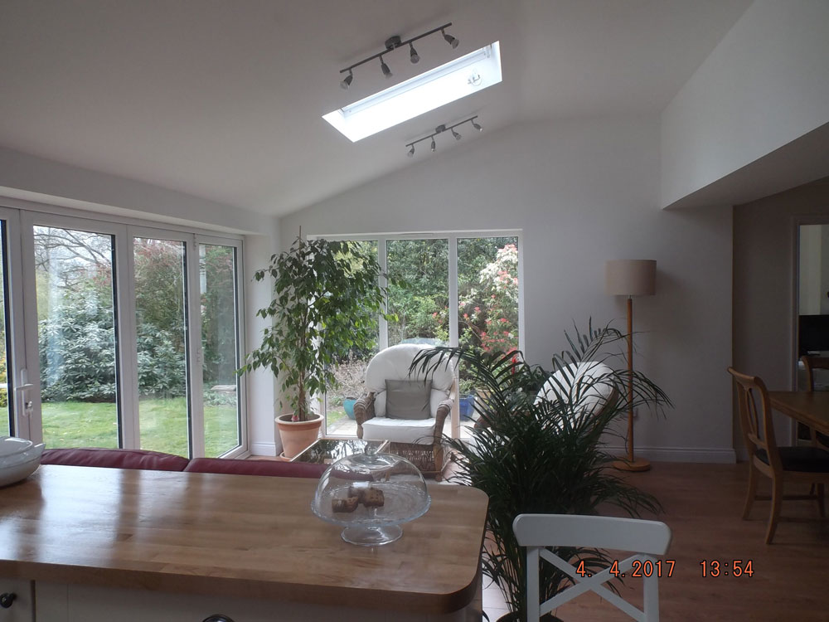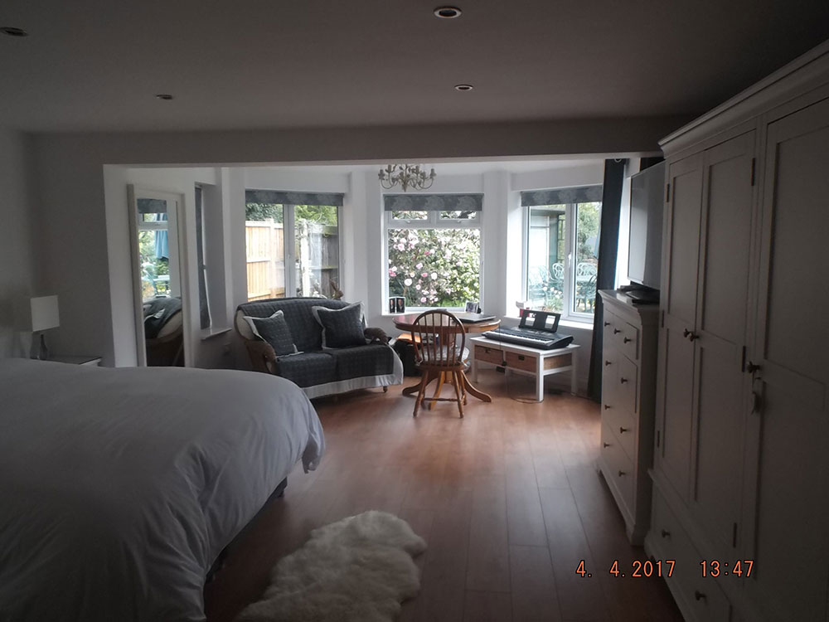Project 01
Single Storey Rear Extension, Garage Conversion and Replacement of Conservatory with Extension
We were commissioned to redesign the ground floor layout of this family home to suite the changing lifestyle of our clients. The work included designing an open plan kitchen and dining rear extension, a garage conversion converting the flat roofed garage into a utility and store room with pitched roof and replacing an office and conservatory with a large ground floor bedroom with en-suite and sitting area overlooking the garden. The kitchen extension has a vaulted ceiling with roof lights and bi-folding doors.
