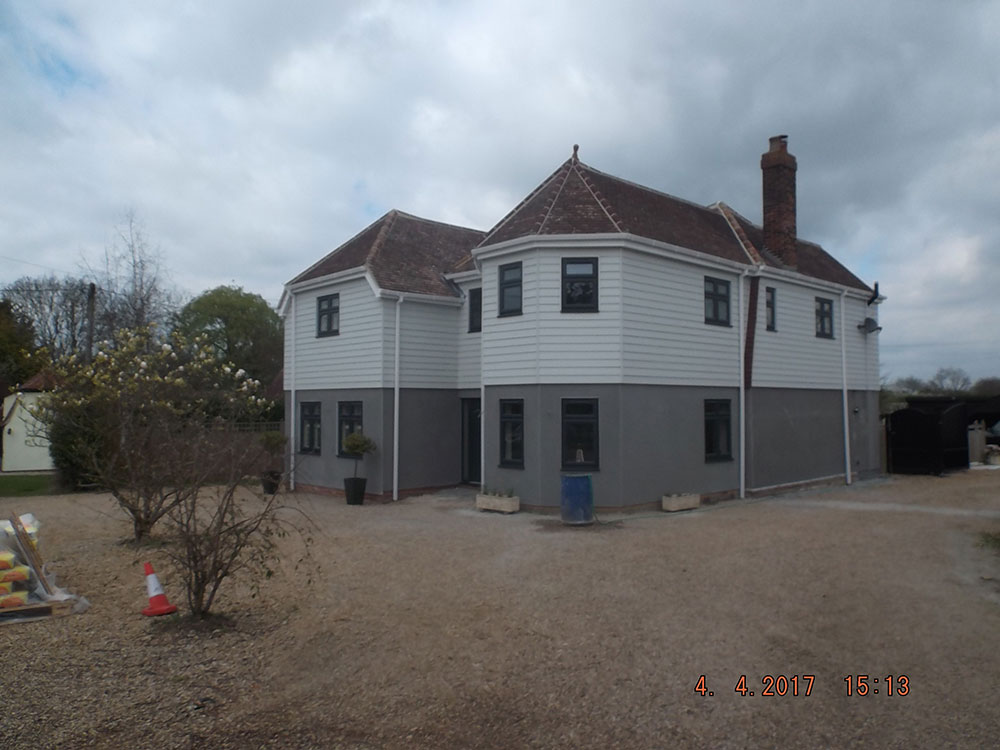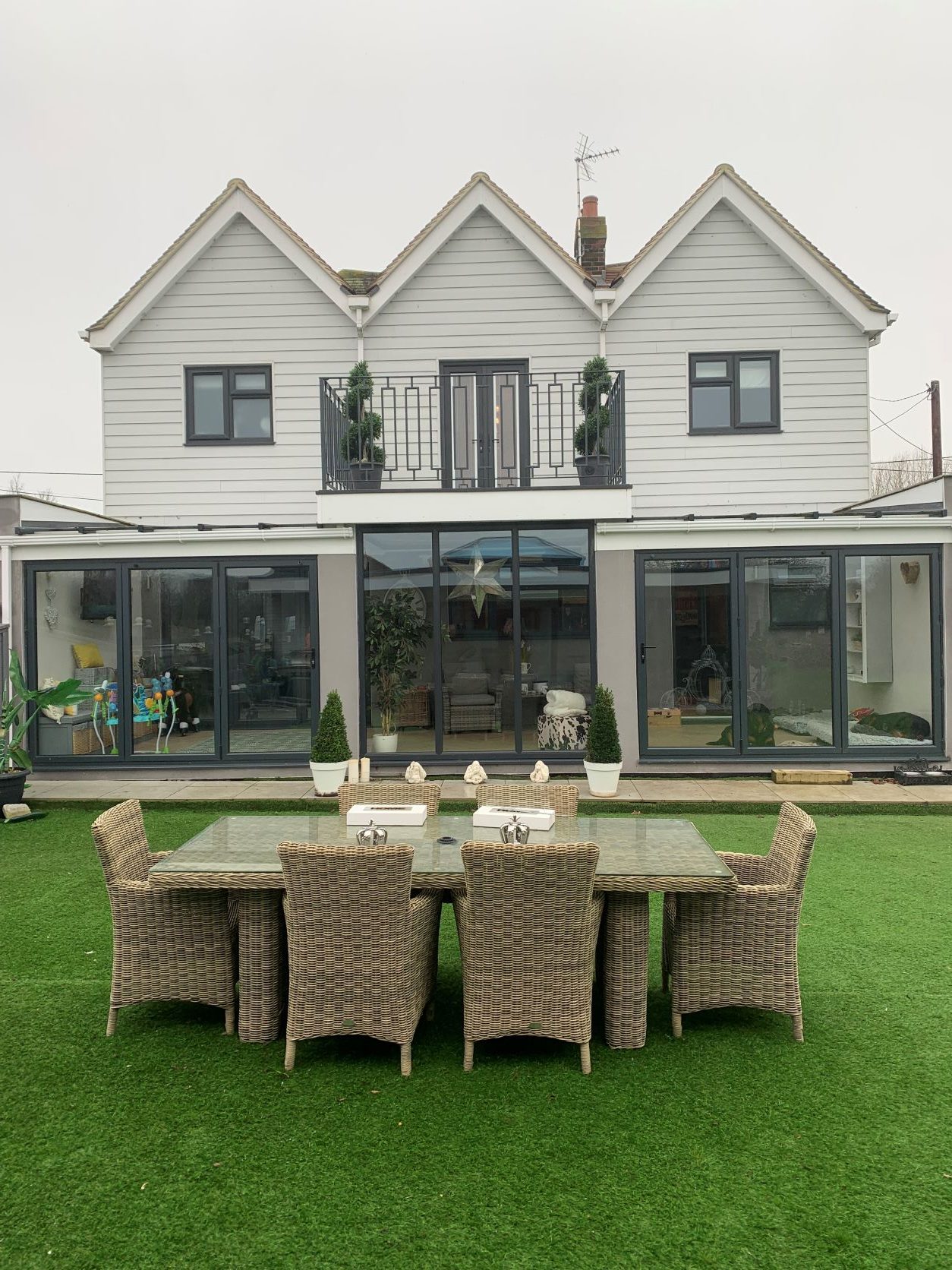We extended this detached property with a two storey extension at the front and a first floor extension at the rear. Our client wanted help remodelling the property, altering the style and appearance of the property by replacing the mansard roof with a pitched roof and by cladding the brick external walls with a cream weatherboard, grey render and grey windows. Our client returned a few years later wanting a single storey rear extension with glass roof over and balcony serving the rear bedroom. Design and construction drawings and planning and building regulation approvals were all obtained by our team. The property has undergone a major transformation.





