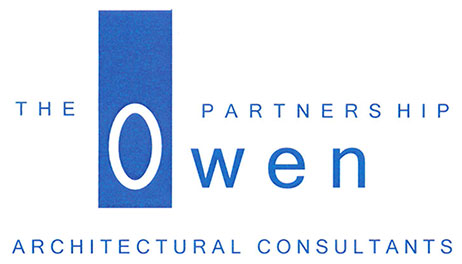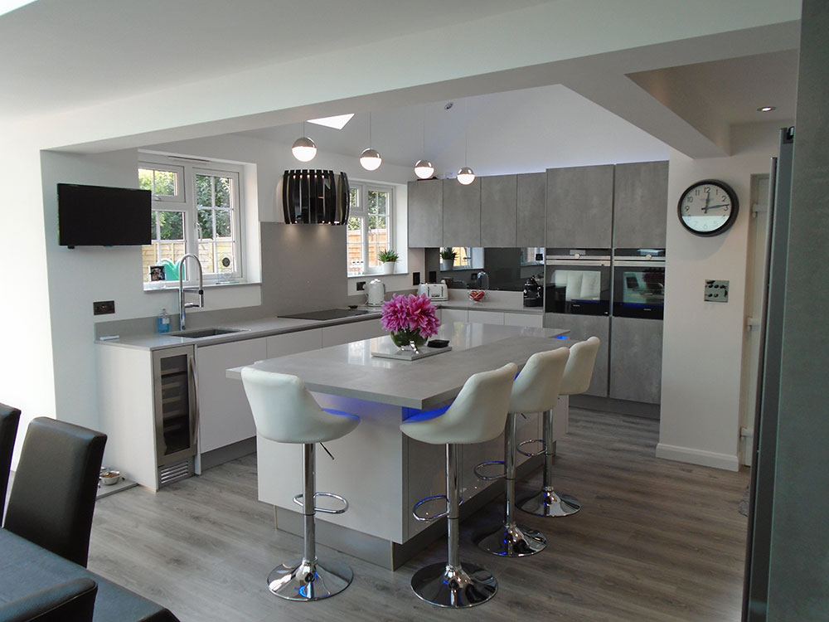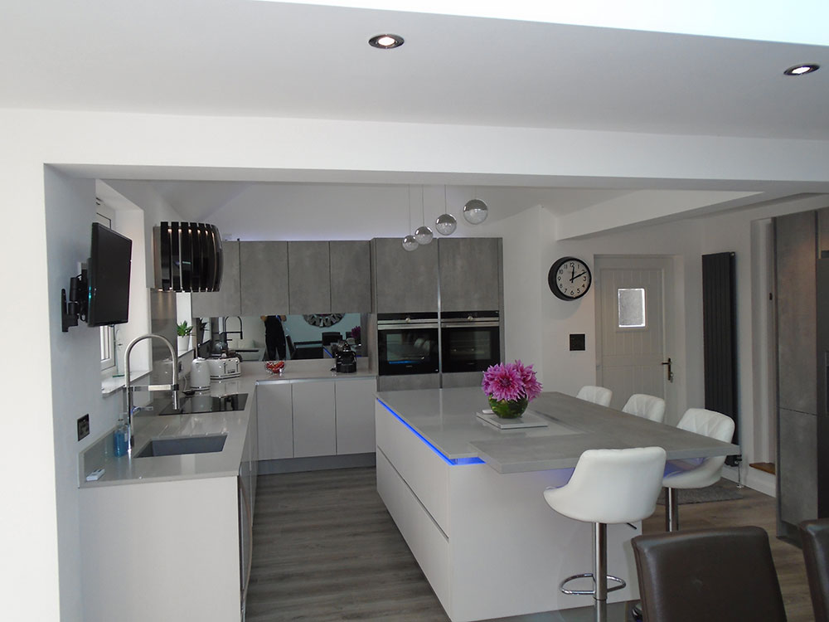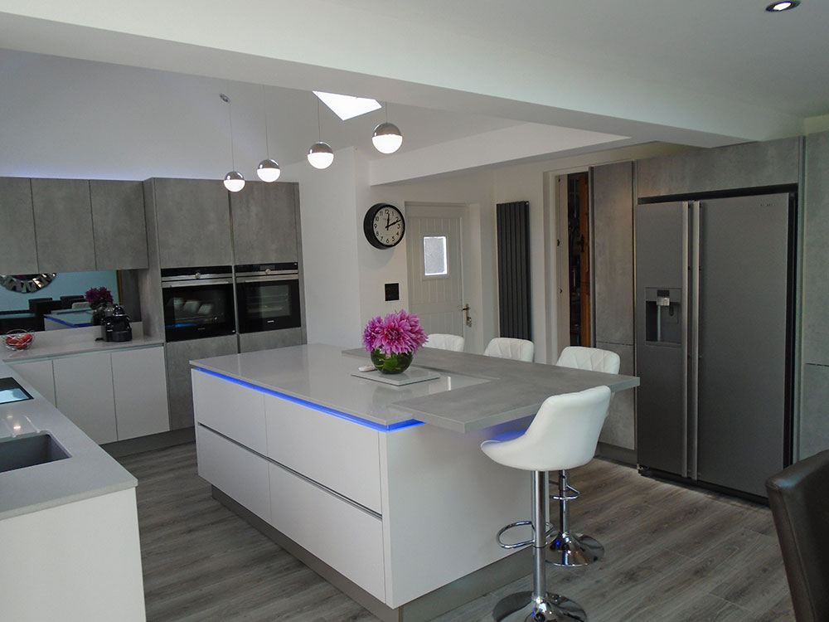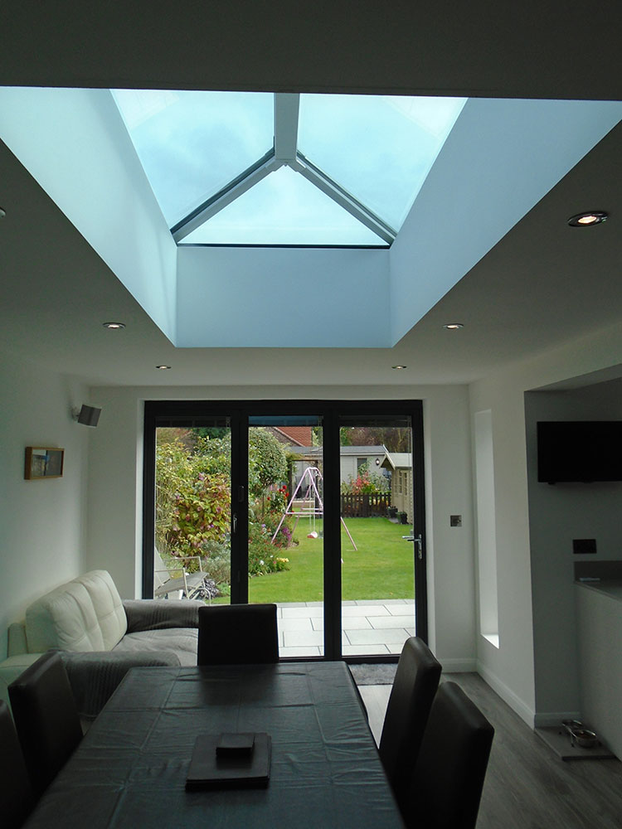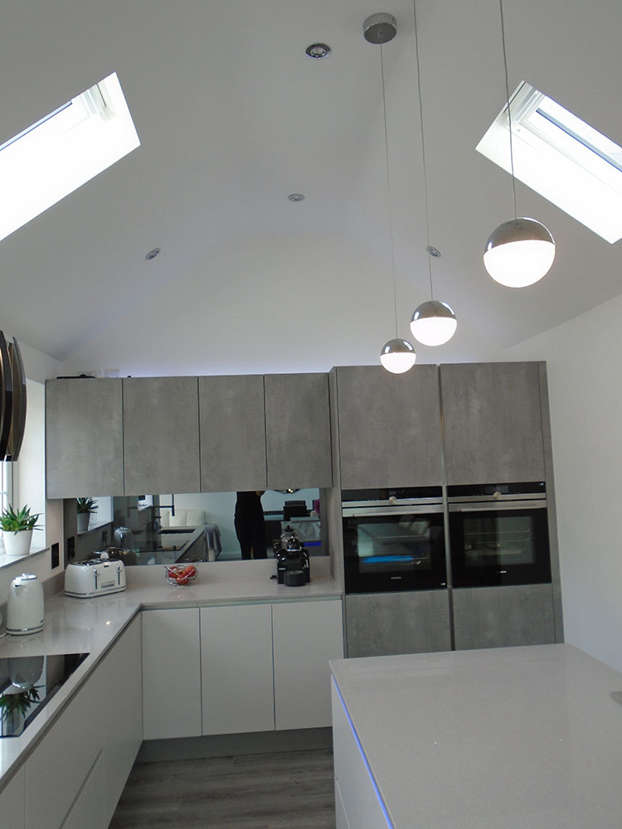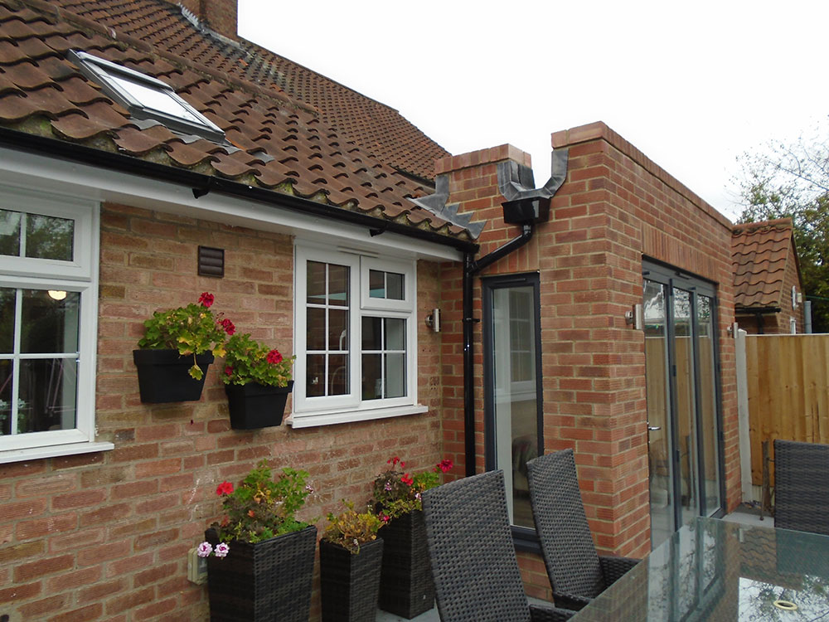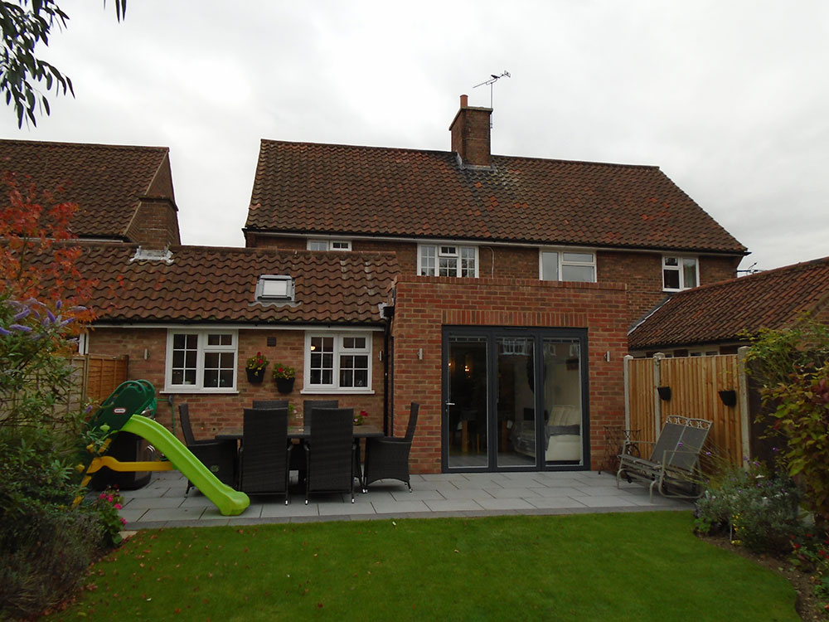Project 11
Single Storey Rear Extension & Internal Alterations
We were appointed to design an open plan kitchen dining extension at the rear of the property which incorporated the existing utility room which originally was the old outhouse. The rear extension has a flat roof with roof lantern and aluminium bi-folding doors opening out onto the garden. We retained the pan tiled pitched roof to the outhouse and vaulted the ceiling inside to create a light open modern space. Existing walls and ceilings were thermally upgraded to meet current standards. We also converted the existing kitchen into a utility with w.c. at one end.
Category:
Residential